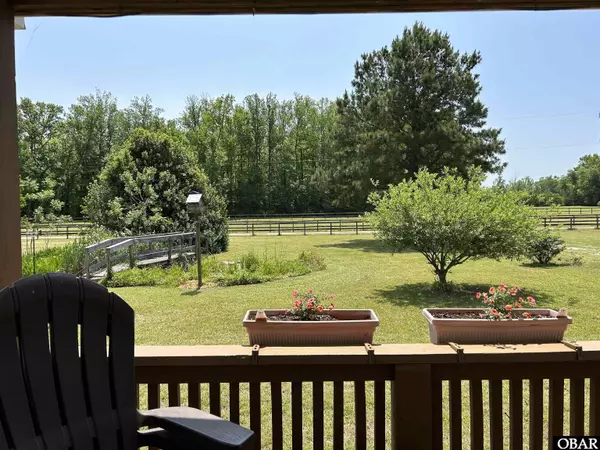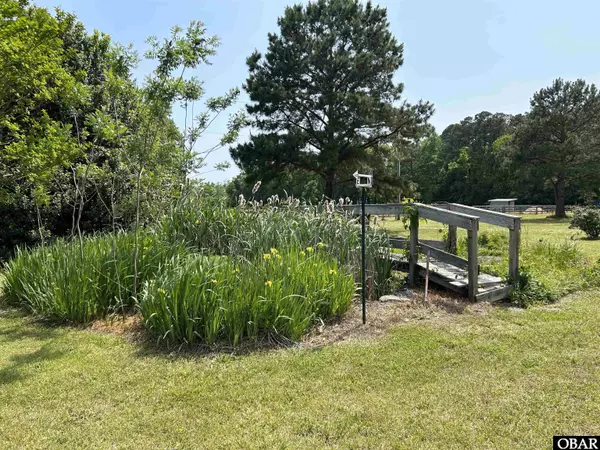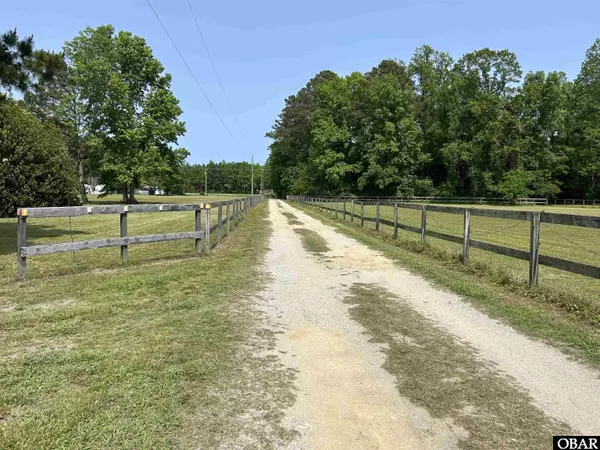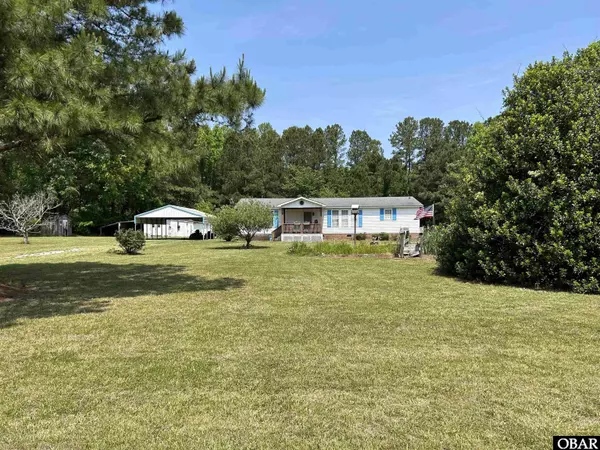$318,800
$339,000
6.0%For more information regarding the value of a property, please contact us for a free consultation.
3 Beds
2 Baths
1,568 SqFt
SOLD DATE : 08/18/2023
Key Details
Sold Price $318,800
Property Type Single Family Home
Sub Type Single Family - Detached
Listing Status Sold
Purchase Type For Sale
Square Footage 1,568 sqft
Price per Sqft $203
Subdivision Hogge Heaven
MLS Listing ID 122253
Sold Date 08/18/23
Style Ranch
Bedrooms 3
Full Baths 2
Year Built 1996
Annual Tax Amount $1,017
Tax Year 2022
Lot Size 4.180 Acres
Acres 4.18
Property Description
Private, Peaceful and Quiet Country Living while Convenient to Hampton Roads/Tidewater VA, Dare and Currituck Beaches and Elizabeth City, NC. Great Interior Spaces with Vaulted Ceilings in Living Room, Dining Room, Kitchen, Primary Bedroom and Bath. Good Storage in Kitchen and Baths Plus Walk-In Closets in Each of the Three Bedrooms. Covered Front Porch Entry Overlooking the Small Pond, Forest and Open Lands. Sundeck Through Sliding Glass Door Off Dining Room Overlooking Back Yard and Forest. Entry Deck off Laundry/Utility Room. Central Living, Dining and Kitchen with En Suite to Right (Double Vanity and Soaking Tub in Bath). To the Left of the Central Living Spaces, Two Bedrooms Share a Hall Bath. Laundry/Utility Room Is Easily Accessible with Its Egress Directly to the Back Yard. Wall-Mounted Propane Heating Unit in Living Room for Comfort During Power Outages that Are Now Rare. Thankfully. Outbuildings Include the 20'x30' Detached Carport for Cars, Boats, Equipment or Toys, the Workshop with Drive-In and Lean-to Sections Attached, and the Little Shed.
Location
State NC
County Currituck
Area Maple To Moyock
Zoning SFM
Rooms
Dining Room 9'8x13
Kitchen 11'4x13
Interior
Interior Features All Window Treatments, Cathedral Ceiling(s), Dryer Connection, Gas Connection, Ice Maker Connection, Ensuite, Walk in Closet, Washer Connection, 1st Flr Ensuite
Heating Central, Electric, Heat Pump, Propane, Wall
Cooling Central, Heat Pump
Flooring Carpet, Vinyl
Appliance Countertop Range, Dishwasher, Dryer, Refrigerator w/Ice Maker, Wall Oven, Washer
Exterior
Exterior Feature Ceiling Fan(s), Covered Decks, Outside Lighting, Smoke Detector(s), Storage Shed, Storm Doors, Sun Deck, Inside Laundry Room
Parking Features Off Street, Unpaved
Waterfront Description None
Roof Type Asphalt/Fiber Shingle
Building
Lot Description Corner, Cul-de-sac, Level
Foundation Masonry
Sewer Private Septic
Water Well
Structure Type Vinyl
Others
Acceptable Financing Cash
Listing Terms Cash
Financing Cash,Conventional
Read Less Info
Want to know what your home might be worth? Contact us for a FREE valuation!

Our team is ready to help you sell your home for the highest possible price ASAP

Copyright © 2025 Outer Banks Association of Realtors. All rights reserved.
Bought with Lynn Bulman • Howard Hanna Outer Banks Realty
"My job is to find and attract mastery-based agents to the office, protect the culture, and make sure everyone is happy! "








